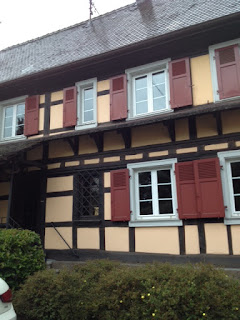 The beginning of September in France is known as the "rentree" - literally the re-entry. Given that the French take full advantage of long summer vacations, right around this time there is a return to normalcy - everyone makes there way back after an extended break, school starts back up life sort of gets back to normal. This rentree is a big one for us. Both Audrey and Thomas will be in school and we've got a big project planned. We recently purchased the old family house (located in the same village where we have been living) which has been in Jean's family for centuries (yes, I said centuries!) So when I say old, I mean OLD - the house was built back in 1720 so its just shy of 300 years (though is doesn't look a day over 200). The picture to the right shows the date of construction engraved on one of the beams.
The beginning of September in France is known as the "rentree" - literally the re-entry. Given that the French take full advantage of long summer vacations, right around this time there is a return to normalcy - everyone makes there way back after an extended break, school starts back up life sort of gets back to normal. This rentree is a big one for us. Both Audrey and Thomas will be in school and we've got a big project planned. We recently purchased the old family house (located in the same village where we have been living) which has been in Jean's family for centuries (yes, I said centuries!) So when I say old, I mean OLD - the house was built back in 1720 so its just shy of 300 years (though is doesn't look a day over 200). The picture to the right shows the date of construction engraved on one of the beams.It is a half timbered house which is common in the Alsace region where we reside. Perhaps one of the coolest things I have learned about these houses is that they were able to be disassemble and rebuilt in a different location. The beams were labeled (see photo below from our new place) to then be able to be reassembled in that same order.
 |
| This is NOT an actual picture of our place but just an example of the framing of a traditional Alsatian house |
There's a good 6-8 months of major renovation ahead of us but its a huge step to truly making Alsace our home. While its a bit overwhelming at times, I am excited to have to step out of my comfort zone and work on planning and designing the house (in French of course!). Since Jean is working all day, that leaves me as the one to make the round of the stores and pick out the new kitchen, bathrooms, etc. Needless to say, my construction/decorating vocabulary has increased exponentially in the last couple weeks.
Oh, and here's a bonus photo of the house. Taken in 1911, its a family member (I'd have to confer with my mother-in-law to get an exact identity) who decided to build a plane in the front yard. Not sure of the whole story but its a pretty cool to have some old pictures of our future abode!
Lots more updates to come on the progress of the house to come!






